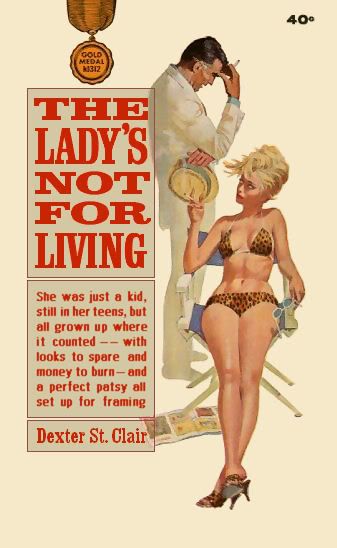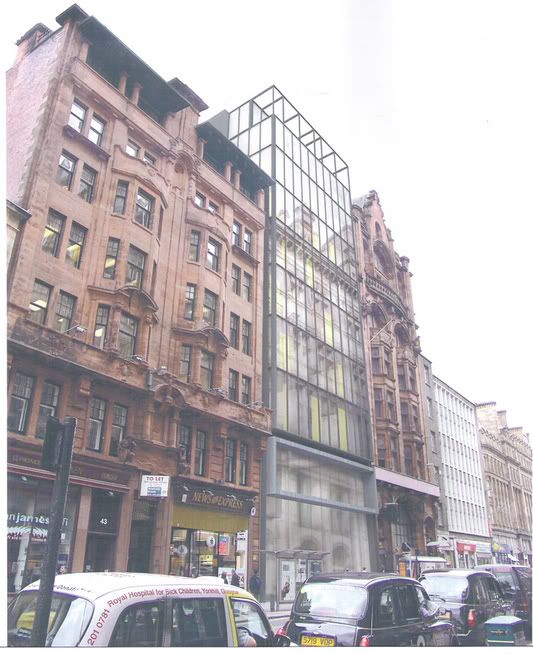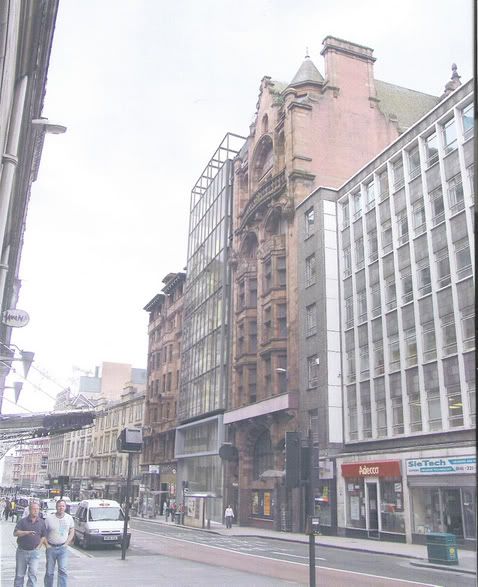Renfield Lane Mackintosh
Moderators: John, Sharon, Fossil, Lucky Poet, crusty_bint, Jazza, dazza
25 posts
• Page 1 of 2 • 1, 2
Renfield Lane Mackintosh
Anyone know what's happening with the Daily Record building by Mackintosh in Renfield Lane? There's been a fair amount of activity around it recently, and now there's scaffolding going up on the Hope Street building in front of it.
- Toaster
- Second Stripe

- Posts: 108
- Joined: Mon Sep 26, 2005 8:24 pm
- Location: Somewhere well away from this forum
Re: Renfield Lane Mackintosh
Toaster wrote:Anyone know what's happening with the Daily Record building by Mackintosh in Renfield Lane? There's been a fair amount of activity around it recently, and now there's scaffolding going up on the Hope Street building in front of it.
Buffalo Joes?
-

Dexter St. Clair - Third Stripe

- Posts: 6252
- Joined: Tue Nov 16, 2004 9:54 pm
Found out from a mag called Architech. This from February:
"Glasgow Art Nouveau Classic to Become Luxury Development
AN architectural masterpiece by Scottish architect Charles Rennie Mackintosh that has lain derelict for more than 20 years is to be converted into a luxury shopping, office and leisure development. A firm of developers has announced plans to restore the A-listed art nouveau building in the centre of Glasgow as a prime landmark. The largely forgotten site in Renfield Lane once housed the Daily Record printworks and the former Scottish Temperance League building in Hope Street. Rnnovation will transform it into offices, shops, a cafe, a restaurant, and a pub. "
So maybe Buffalo Joes after all...
"Glasgow Art Nouveau Classic to Become Luxury Development
AN architectural masterpiece by Scottish architect Charles Rennie Mackintosh that has lain derelict for more than 20 years is to be converted into a luxury shopping, office and leisure development. A firm of developers has announced plans to restore the A-listed art nouveau building in the centre of Glasgow as a prime landmark. The largely forgotten site in Renfield Lane once housed the Daily Record printworks and the former Scottish Temperance League building in Hope Street. Rnnovation will transform it into offices, shops, a cafe, a restaurant, and a pub. "
So maybe Buffalo Joes after all...
- Toaster
- Second Stripe

- Posts: 108
- Joined: Mon Sep 26, 2005 8:24 pm
- Location: Somewhere well away from this forum
No its not buffalo joes. Different side of Hope street!
This is actually two separate buildings. The one fronting Hope Street is the 'A' listed Scottish Temperance Society Headquarters by the firm Salmon and Son i.e the same architects who did the Hatrack on St Vincent Street. James Salmon Jnr specifically attributed this building to his partner J Gaff Gillespie (who eventually went on to form the firm Gillespie Kidd and Coia St Peters Seminary buffs take note!). The sculpture on the building was by Richard Ferris and the whole effect is designed to tell the story and aims of the society i.e. prudence, temperence etc. Hence why it is crowned by a statue of David. Anyway here is the listing information:
The other building is, of course, Charles Rennie Mackintosh's Daily Record Building. Again 'A' listed and an important composition as it brings to gether motifs and themes for the first time that were re-appear later in CRM's work such as the triangular geometric tile compositions (symbolic of the tree of life, a motif Mackintosh was particularly interested in) and the use of white anyway which all reappear in Mackintosh's North Derngate House, his last architectural commission. Also the mannerist way that Mackintosh treats the keystone over the building's main entrance with a negative detail that appears to clasp the keystone in place with the thinnest of stone arched elements is important as it effectively sets up the way for Mackintosh's finest composition that is the west elevation of the Glasgow School of Art. Anyway here again is the listing:
I have a small involvement at this point as I succesfully objected to the original planning application for the conversion of this building. What the developer had originally intended to do was to remove the stone archway adajcent to the buildings main entrance and form a new main entrance of the lane there. They didn't intend to use Mackintosh's original entrance. I thought this a bizzare thing to do. It would completely unbalance Mackintosh's compostion, the key point of which is the main entrance door! Anyway Glasgow City Council planners agreed with me and refused consent for this part of the application. It turned out that someone in the past had sited a substation behind the doorway and to save money rather than resite it, it was cheaper to form a new entrance! The owner, from Jersey, had not appreciated the buildings significance to Glasgow.
The other point I have to laugh at is the idea of putting a pub in the Scottish Temperance society HQ. I mean purlease! Is nothing sacred? I just hope someone has the wit to make a play on all the temperance connections!
This is actually two separate buildings. The one fronting Hope Street is the 'A' listed Scottish Temperance Society Headquarters by the firm Salmon and Son i.e the same architects who did the Hatrack on St Vincent Street. James Salmon Jnr specifically attributed this building to his partner J Gaff Gillespie (who eventually went on to form the firm Gillespie Kidd and Coia St Peters Seminary buffs take note!). The sculpture on the building was by Richard Ferris and the whole effect is designed to tell the story and aims of the society i.e. prudence, temperence etc. Hence why it is crowned by a statue of David. Anyway here is the listing information:
106, 108, 110 HOPE STREET (KNOWN AS 108)
Category: A
Date of Listing 15-DEC-1979
Description:
W Forrest Salmon (Salmon and Son), 1894 assisted by J Gaff
Gillespie and James Salmon, sculpture by W Ferris. 5-storey
gable fronted Dutch, Renaissance commercial building in
mid-block with service lane to N and S. 4 storeys and attic,
gable end to street; 2-light glazed tall colonnade at ground
floor with round-arched windows flanked by doors with
sculpted roundels over in 1st floor; oriel to centre of 1st
floor giant order of stylised semi-engaged Corinthian columns
at angles and flanking 2 centre windows. Stone mullioned and
transomed windows. 3rd floor sculpted apron panels and
4-centred heads; taller window above, mullioned and transomed
(9 lights). Elaborately shaped gable with apex figure
sculpture. 4 return bays to Renfield Lane with similar
detailing and tall corniced wallhead stack.
References:
Information by courtesy of Buildings of Scotland Research
Unit; Doak (ed) 1977 No 120; Gomme and Walker, 1968 pp 220,
222, 290.
Notes:
Former Woolwich Equitable Building, but built for Scottish
Temperance League. Ascribed to Gaff Gillespie in his
obituary. Linked to listing at Nos 24-28 Renfield Lane.
Upgraded B to A 21.7.88
The other building is, of course, Charles Rennie Mackintosh's Daily Record Building. Again 'A' listed and an important composition as it brings to gether motifs and themes for the first time that were re-appear later in CRM's work such as the triangular geometric tile compositions (symbolic of the tree of life, a motif Mackintosh was particularly interested in) and the use of white anyway which all reappear in Mackintosh's North Derngate House, his last architectural commission. Also the mannerist way that Mackintosh treats the keystone over the building's main entrance with a negative detail that appears to clasp the keystone in place with the thinnest of stone arched elements is important as it effectively sets up the way for Mackintosh's finest composition that is the west elevation of the Glasgow School of Art. Anyway here again is the listing:
20, 28 RENFIELD LANE AND ST VINCENT LANE, FORMER DAILY RECORD BUILDING
Category: A
Date of Listing 15-DEC-1970
Description:
C R Mackintosh (Honeyman and Keppie), 1900-01. Art Nouveau.
3-storey and 5-storey and attic commercial building.
Glazed brick and ashlar dressings. 8 bays to Renfield Lane:
elliptically headed, arched ground floor loading bays with
timber mullioned glazing and glazed brick aprons. 4
eastmost bays plain on upper floors. Ground floor plain
blue brick frieze; vestigial cornice.
4-BAY WESTERN SECTION: stylised, keyblocked entry in 2nd
bay from E, shallow canted bay above rising through full
main height; canted bays above 3rd floor. All windows
imitation sash and case horizontally pivoting, mainly
with geometric glazing bars and tapering pilaster mullions,
eaves cornice; decorative pattern of advanced header
bricks through full-height; 3 ashlar dormers with sculpted
heads; architraved, sculpted taller light above E bay;
single eastern return bowed bay with single light with
ashlar surround and blocked head with low relief sculpture.
ELEVATION TO ST VINCENT LANE: 4 bays of sash and case
windows; cill band at 1st floor, cills at upper floors;
tapering pilaster mullions: stepped brick cornice; steeply
splayed plinth.
References:
Howarth, MACKINTOSH 2nd ed 1977 pp.174-5. Doak (ed)
1977 No 720.
Notes:
Unusual windows.
I have a small involvement at this point as I succesfully objected to the original planning application for the conversion of this building. What the developer had originally intended to do was to remove the stone archway adajcent to the buildings main entrance and form a new main entrance of the lane there. They didn't intend to use Mackintosh's original entrance. I thought this a bizzare thing to do. It would completely unbalance Mackintosh's compostion, the key point of which is the main entrance door! Anyway Glasgow City Council planners agreed with me and refused consent for this part of the application. It turned out that someone in the past had sited a substation behind the doorway and to save money rather than resite it, it was cheaper to form a new entrance! The owner, from Jersey, had not appreciated the buildings significance to Glasgow.
The other point I have to laugh at is the idea of putting a pub in the Scottish Temperance society HQ. I mean purlease! Is nothing sacred? I just hope someone has the wit to make a play on all the temperance connections!
- Closet Classicist
- Second Stripe

- Posts: 218
- Joined: Mon Sep 06, 2004 5:23 pm
- Location: The second empire state
Sorry, i meant to clarify that Buffalo Joe's is on Hope Street and not part of the site that Toaster was querying, in Renfield Lane, (i did not appreciate that the site continued round to Hope Street) but CC clarified that.
The Buffalo Joe's development involves a Glass Office Block above it by Gordon Murray and Alan Dunlop Architects, which is shall we say.......... interesting.
The Buffalo Joe's development involves a Glass Office Block above it by Gordon Murray and Alan Dunlop Architects, which is shall we say.......... interesting.
-

Socceroo - Third Stripe

- Posts: 1369
- Joined: Thu Sep 08, 2005 8:51 pm
- Location: Mount Flo, Glasgow
Sorry Socceroo, I got your drift with your earlier post. My post was directed at Toaster and was meant to reiterate yours  !
!
Anyway speaking of Buffalo Joes I'm intrigued to see how GM+AD are going to build the office block with the nightclub remaining in operation through out. Not an easy task...
Anyway speaking of Buffalo Joes I'm intrigued to see how GM+AD are going to build the office block with the nightclub remaining in operation through out. Not an easy task...
- Closet Classicist
- Second Stripe

- Posts: 218
- Joined: Mon Sep 06, 2004 5:23 pm
- Location: The second empire state
Socceroo wrote:Sorry, i meant to clarify that Buffalo Joe's is on Hope Street and not part of the site that Toaster was querying, in Renfield Lane, (i did not appreciate that the site continued round to Hope Street) but CC clarified that.
The Buffalo Joe's development involves a Glass Office Block above it by Gordon Murray and Alan Dunlop Architects, which is shall we say.......... interesting.
I was taking a guess at Buffalo Joe's so apologies but thanks for the clarifiaction and detailed response.
Anyone if Buffalo Joe's is in Hope Street should it not be The Dry Gulch in the lane?
-

Dexter St. Clair - Third Stripe

- Posts: 6252
- Joined: Tue Nov 16, 2004 9:54 pm

Computer generated image of Gordon Murray and Alan Dunlop Architects proposed development at 57 - 67 Hope Street. To the North side at 67 Hope Street is the 8 storey "B Listed" former Glasgow Evening News office by Robert Thomson.
To the South side at 57 Hope Street is a three storey extension from 1933 which has no Listed status and to which it is proposed to build the all glazed structure over.
Buffalo Joe's night club sits on the Ground and First floors.
JJ Burnet's "A Listed" Atlantic Chambers sits immediately to the South of the proposed glazed structure.
Anyone got any views on the proposed glazed building and how it sits between the two older buildings ?
-

Socceroo - Third Stripe

- Posts: 1369
- Joined: Thu Sep 08, 2005 8:51 pm
- Location: Mount Flo, Glasgow

Here's a Computer generated image of it from the North, make you feel any better McShad? I don't know about it i quite like it, the way it breaks uo the two older buildings.
I think it certainly is an improvement on the low level extension which currently fills the gap. The glazed building could probably do with losing a floor or two.
-

Socceroo - Third Stripe

- Posts: 1369
- Joined: Thu Sep 08, 2005 8:51 pm
- Location: Mount Flo, Glasgow
Personally, I don't like the faddy 'unfinished' look at the top that seems to be 'in'. Why does it have to be all right angles at the top? At the end of the day I suppose they have an AxBxY size site and the Architect comes up with his/her design that fits the space and fills the requirement for the brief but ... yawn.
Brother in law is an architect in Berlin. They seem to still be building more and more radical designs.
Places like the science centre/Armadillo create heated good/bad reactions, maybe places like the 'Hatrack' were scandalous things when they were proposed but I dunno. What's the rectangle on the front meant to symbolise?

Brother in law is an architect in Berlin. They seem to still be building more and more radical designs.
Places like the science centre/Armadillo create heated good/bad reactions, maybe places like the 'Hatrack' were scandalous things when they were proposed but I dunno. What's the rectangle on the front meant to symbolise?
-
ghiribizzo - Second Stripe

- Posts: 177
- Joined: Sun Oct 23, 2005 12:48 pm
- Location: Ferryport-on-Craig
ghiribizzo wrote:Personally, I don't like the faddy 'unfinished' look at the top that seems to be 'in'........
Gordon Murray and Alan Dunlop Architect's seem to have a thing just now for exposed Structural Steelwork on the top of their buildings just now. Here's an image of River Heights on the Clydeside with same unfinished look, although this time it's a bit more of a gazebo arrangement.

-

Socceroo - Third Stripe

- Posts: 1369
- Joined: Thu Sep 08, 2005 8:51 pm
- Location: Mount Flo, Glasgow
In a way, the only comment can really be along the lines of "What's to like or dislike?".
Basically all I see is a faceless glazed box that neither adds nor detracts to the surroundings. Unlike the buildings on either side of it, its appearance does nothing to inspire one to look at it more than once, and the only thought after that first glance would have to be one of wondering what the architect or designer was paid for, as most primary schoolchildren have been drawing the same thing for years. Although it's obviously not built yet, if it was to fall down and disappear the day after it was built, probably no-one would notice.
That doesn't mean to say that the same is true of the interior, but that's another discusion.
Basically all I see is a faceless glazed box that neither adds nor detracts to the surroundings. Unlike the buildings on either side of it, its appearance does nothing to inspire one to look at it more than once, and the only thought after that first glance would have to be one of wondering what the architect or designer was paid for, as most primary schoolchildren have been drawing the same thing for years. Although it's obviously not built yet, if it was to fall down and disappear the day after it was built, probably no-one would notice.
That doesn't mean to say that the same is true of the interior, but that's another discusion.
-

Apollo - Third Stripe

- Posts: 2283
- Joined: Sun May 09, 2004 10:26 pm
- Location: Glasgow
25 posts
• Page 1 of 2 • 1, 2
Return to Glasgow Chat (Coffee Lounge)
Who is online
Users browsing this forum: No registered users and 22 guests

